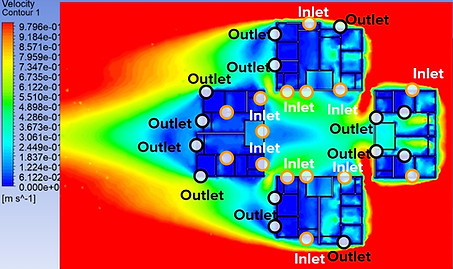New Social Living Development
Alternate proposal for Housing in Mauritius
The New Social Living Development (NSLD) programme in Mauritius focuses on providing affordable housing for low- and middle-income families. It aims to enhance living standards by constructing modern housing units, improving infrastructure, and fostering community development across the country.
The project used Computational Fluid Dynamics (CFD) to analyse the flow of wind through the existing proposal for housing by NSLD and proposed changes to the design of the housing projects, both at block level as well as interior level. It demonstrated the remarkable ability of small changes in built form to affect the microclimate of the house as well as the building complex.
Two proposed housing complexes were analysed and redesigned - Riche Terre 1 and Riche Terre 2, in Riche Terre, near Port Louis.
YEAR
2022
LOCATION
Riche Terre, Port Louis, Mauritius.


Site Location


Site Level CFD Analysis

The existing plan has the potential to channelise wind within the building because of its open corners but stagnant air flow in half the units was a significant drawback

A planned distribution of air inlets and outlets can help channelise the wind through the building and significantly increase indoor comfort. tential to channelise wind within the building because of its open corners but stagnant air flow in half the units was a significant drawback
Evaluating the existing proposal by NSDL
1
Use Existing Footprint
Use of existing footprint with modifications in unit layouts, opening locations, passive ventilators, material change
1a
No-cost or minimal cost incurred
1b
Marginal cost incurred
2
Change in Footprint
New Design splits the four blocks to enhance air flow
2a
Minimal cost incurred
2b
Marginal cost incurred
Proposed options for modifications
1a
No-cost or minimal cost incurred
Modifications in unit layouts, opening locations & passive ventilators
No additional windows

Building Plan

Simulation of Option 1a
1b
Marginal cost incurred
Modifications in unit layouts, opening locations & passive ventilators
Additional Windows

Building Plan

Simulation of Option 1b
2a
Minimal cost incurred
Modifications in building footprints, unit layouts, opening locations & passive ventilators
No additional Windows

Building Plan

Simulation of Option 2a
2b
Marginal cost incurred
Modifications in building footprints, unit layouts, opening locations & passive ventilators
Some additional Windows

Building Plan

Simulation of Option 2b